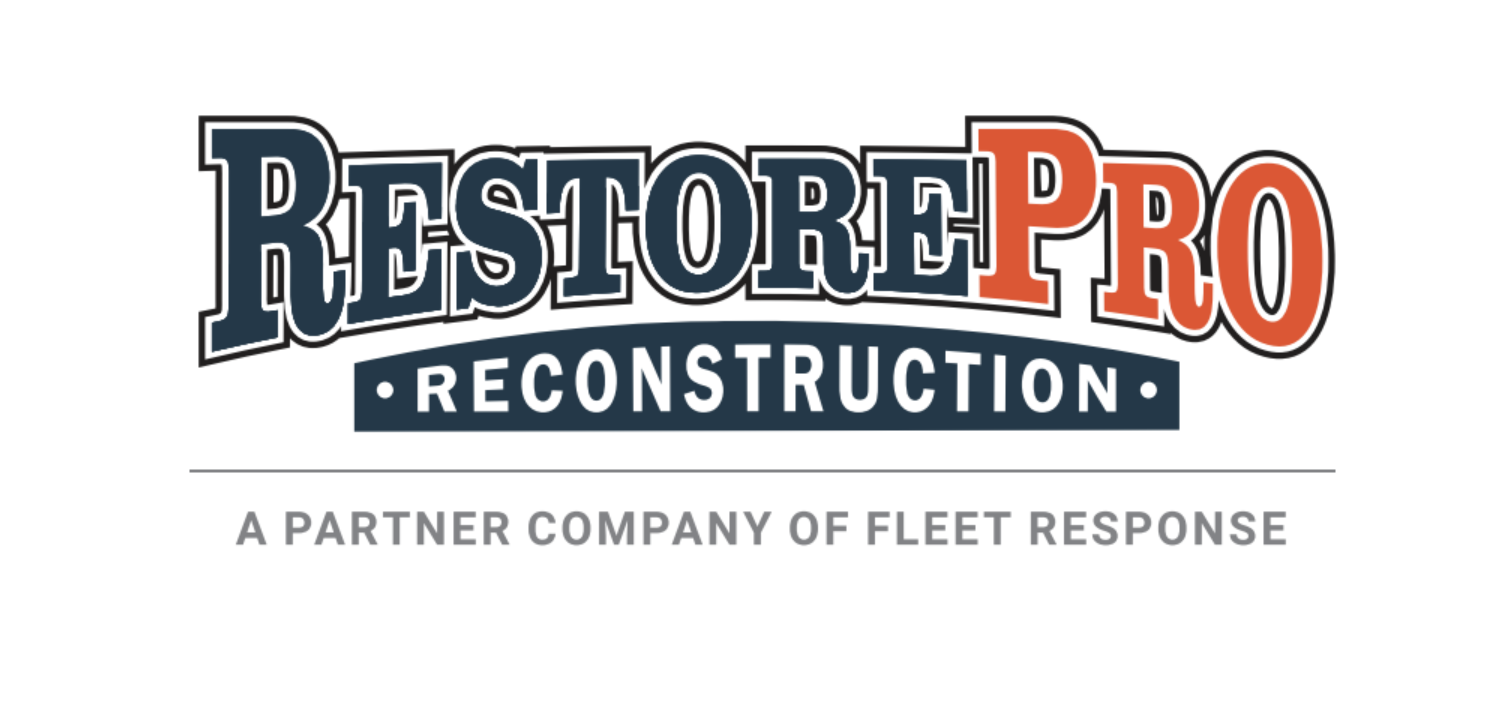Guide to Proper Crawlspace Encapsulation
Crawlspace Construction:
Since we have been constructing buildings in the Southeastern United States, we have always built them on crawlspaces. It was the early belief that these spaces needed to be ventilated to prevent problems. It did take us a number of years to realize that we have very high humidity in this part of the country and ventilating these areas cause all kinds of direct and indirect moisture issues. We have since revised our building code standards to allow for these spaces to be constructed in a manner to protect them from these moisture issues. Listed below are two exceptional websites to provide all of the information that you may need related to crawlspace construction and moisture issues.
• http://www.advancedenergy.org/portal/crawl_spaces/
• www.buildingscience.com
Crawlspace Recommendations:
As most homes are built with ventilated crawlspaces, almost all of these homes have some level of moisture/mold issues. We at RestorePro feel that we should first educate our clients about the construction issues and then offer options for the repairs. There are (4) main components that we have to deal with:
• People – will always be a part of the equation
• Pollutants – (moisture, mold, many others) – we have to deal with them
• Pressures – always there, we can influence them
• Pathways – another area that we can influence
Ventilated Crawlspaces (as your crawlspace was constructed):
• Built over the soil which maintains a fairly constant temperature of 55⁰-65⁰ – this influences the air and surface temperature of the crawlspace
• Home is built over the space which prevents or significantly reduces the amount of sunlight and radiant heat from the sun entering this space
• We install the HVAC ductwork in this area – during the cooling months, we have cool air flowing through the ductwork which is generally @ 55⁰-60⁰ – this influences the air and surface temperature of the crawlspace • We add foundation vents for ventilation and due to physics, this warm, wet air from outside enters the now cooler space of the crawlspace and we now have elevated humidity and sometimes condensation • We install minimal insulation in the floor system which leaves a large portion of the wood-framing exposed to this now cool air with high humidity and condensation
o Given enough time, we develop mold growth, moisture damage, invite pests (ants, termites, crickets, mice, snakes, etc), and sometimes we develop wood rot from wood-decaying fungi
• Most typically install a vapor barrier on the ground to reduce additional moisture vapor from entering the space (potential average of 13 gallons per 1000 sq. ft.)
• Generally ventilated crawlspaces do not provide the minimum recommended amount of ventilation of 1 net free square foot of ventilation per 150 square feet of ground
• See pictures on how to determine the net free ventilation per vent The home in question has a footprint of about 1150 square feet of ground which would require approx. 7.6 square feet. The vents in this home are 45 sq inches each x 15 vents = 4.68 sq ft net free area. The home would need at least 10 more vents for adequate ventilation and this would not eliminate all moisture/condensation issues but would be the easiest and most economical route.
Level 1 Option: – GOOD
• Install 6-mil vapor barrier covering 100% of the ground area with all seams overlapped and sealed with glue/mastic/tape
• Seal all penetrations to the living space of the home (plumbing, electrical, HVAC, etc) – Pathway elimination • Seal all HVAC ductwork with mastic and/or tape – Pathway elimination
• Install R-30 floor insulation which provides better protection of the floor system – see pics below of typical R-19 vs R-30
Left: Typical R19 leaving more exposed wood Right: R30 installation protecting more of the wood floor
www.TrustRestorePro.com NC License No. 68322
106 Capitola Dr. 150 Southmoore Ave. 8334 Arrowridge Blvd, Suite I Durham, NC 27713 Aberdeen, NC 28315 Charlotte, NC 28273 919.835.0676 910.684.5456 704.209.4350
Level 2 Option: – BETTER
• All of Level 1 plus the addition of a dehumidifier which would be programmed by a humidistat to maintain lower humidity when necessary and therefore reduce/eliminate all of the moisture issues
Level 3 Option: – BEST
• Install complete vapor barrier covering all of the ground and the foundation walls
o Foundation vents would be permanently sealed shut
• Installation of insulation on the foundation walls instead of the floor
• Installation of an HVAC damper to supply conditioned air to the crawlspace
o Crawlspace would be regulated by a humidistat
• Additional protection and/or drying can be provided by installing a dehumidifier as in the Level 2 option • This option provides the cleanest and driest of all three options. This offers the best protection from all moisture issues – mold, wood rot, pests, etc.

